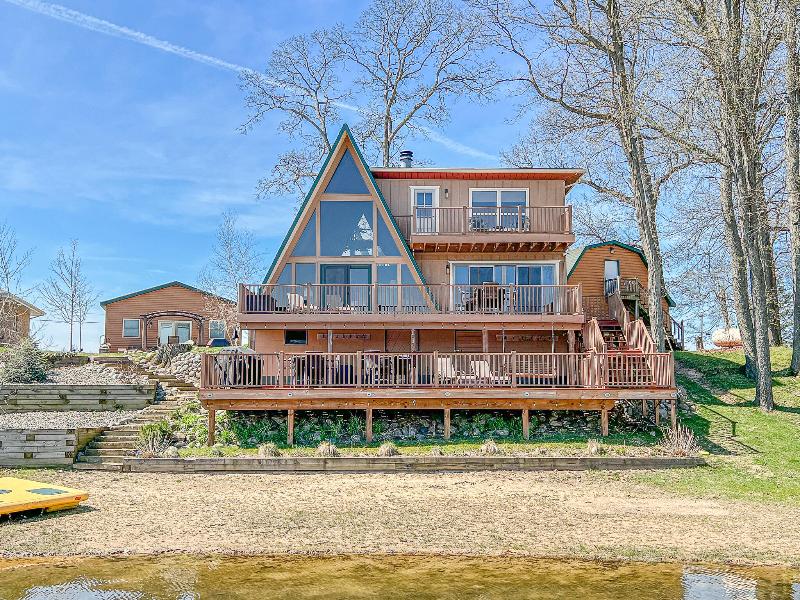- 3 Bedrooms
- 2 Full Bath
- 1,979 SqFt
- MLS# 23007474
- Photos
- Map
- Satellite
Property Information
- Status
- Sold
- Address
- 60446 Klett Drive
- City
- Decatur
- Zip
- 49045
- County
- Van Buren
- Possession
- Negotiable
- Property Type
- Single Family Residence
- Total Finished SqFt
- 1,979
- Above Grade SqFt
- 1,979
- Waterview
- Y
- Waterfront
- Y
- Waterfront Desc
- All Sports, Private Frontage
- Body of Water
- Keeler Lake
- Water
- Well
- Sewer
- Septic System
- Year Built
- 1960
- Home Style
- Traditional
Taxes
- Taxes
- $6,846
Rooms and Land
- Basement
- Crawl Space, Partial
- Cooling
- Wall Unit(s)
- Acreage
- 0.37
- Appliances
- Dishwasher, Dryer, Oven, Range, Refrigerator, Washer
Features
- Fireplace Desc.
- Living
- Features
- Ceiling Fans, Kitchen Island, Wood Floor
- Exterior Materials
- Wood Siding
Mortgage Calculator
- Property History
- Schools Information
- Local Business
| MLS Number | New Status | Previous Status | Activity Date | New List Price | Previous List Price | Sold Price | DOM |
| 23007474 | Sold | Contingency | Jul 10 2023 9:31AM | $510,000 | 87 | ||
| 23007474 | Contingency | Active | Jun 9 2023 4:04PM | 87 | |||
| 23007474 | May 21 2023 4:03AM | $565,000 | $575,000 | 87 | |||
| 23007474 | Active | Mar 15 2023 11:34AM | $575,000 | 87 |
Learn More About This Listing
Contact Customer Care
Mon-Fri 9am-9pm Sat/Sun 9am-7pm
248-304-6700
Listing Broker

Listing Courtesy of
Century 21 Affiliated
Office Address 113 Commercial St
Listing Agent Martha Hassle
THE ACCURACY OF ALL INFORMATION, REGARDLESS OF SOURCE, IS NOT GUARANTEED OR WARRANTED. ALL INFORMATION SHOULD BE INDEPENDENTLY VERIFIED.
Listings last updated: . Some properties that appear for sale on this web site may subsequently have been sold and may no longer be available.
Our Michigan real estate agents can answer all of your questions about 60446 Klett Drive, Decatur MI 49045. Real Estate One, Max Broock Realtors, and J&J Realtors are part of the Real Estate One Family of Companies and dominate the Decatur, Michigan real estate market. To sell or buy a home in Decatur, Michigan, contact our real estate agents as we know the Decatur, Michigan real estate market better than anyone with over 100 years of experience in Decatur, Michigan real estate for sale.
The data relating to real estate for sale on this web site appears in part from the IDX programs of our Multiple Listing Services. Real Estate listings held by brokerage firms other than Real Estate One includes the name and address of the listing broker where available.
IDX information is provided exclusively for consumers personal, non-commercial use and may not be used for any purpose other than to identify prospective properties consumers may be interested in purchasing.
 All information deemed materially reliable but not guaranteed. Interested parties are encouraged to verify all information. Copyright© 2024 MichRIC LLC, All rights reserved.
All information deemed materially reliable but not guaranteed. Interested parties are encouraged to verify all information. Copyright© 2024 MichRIC LLC, All rights reserved.
